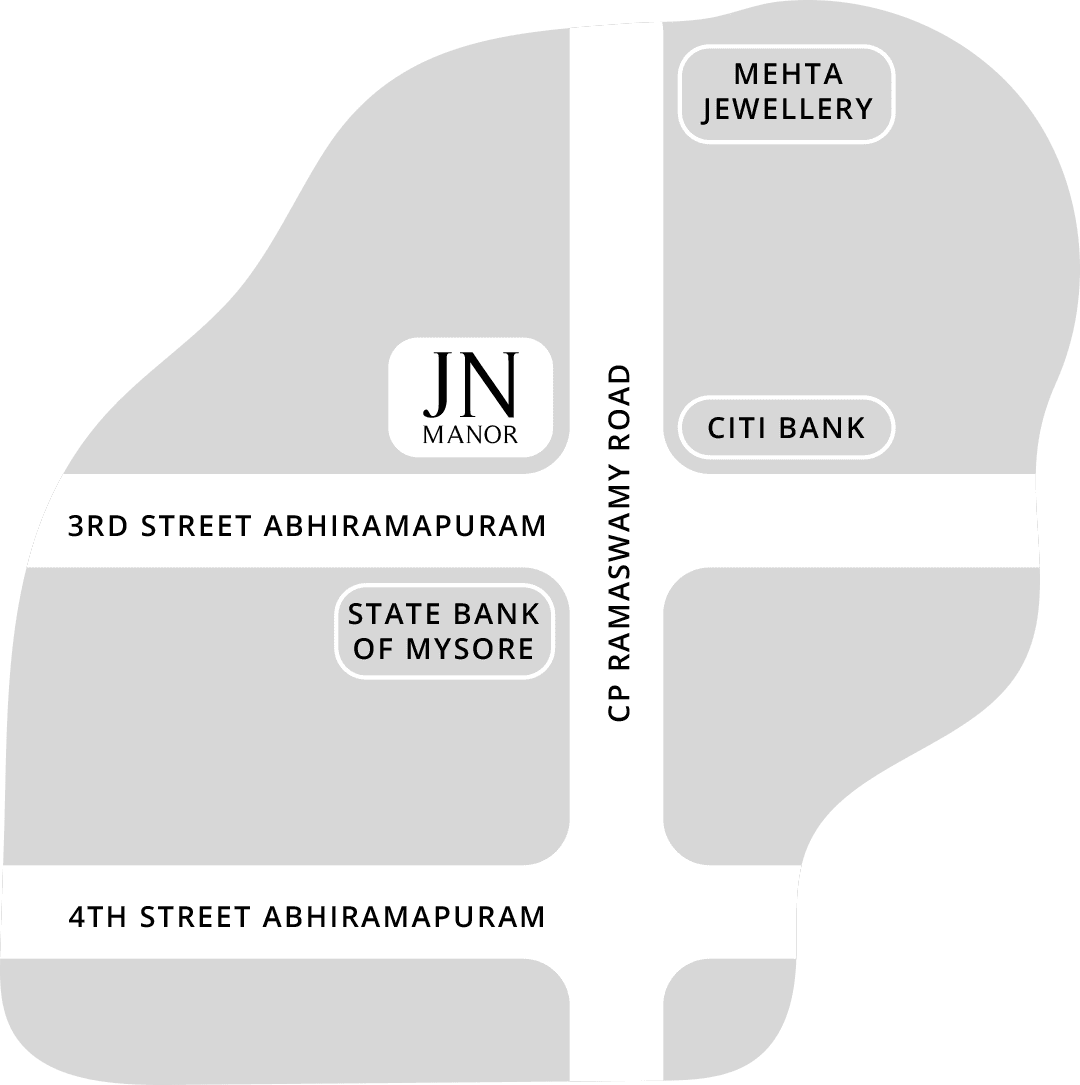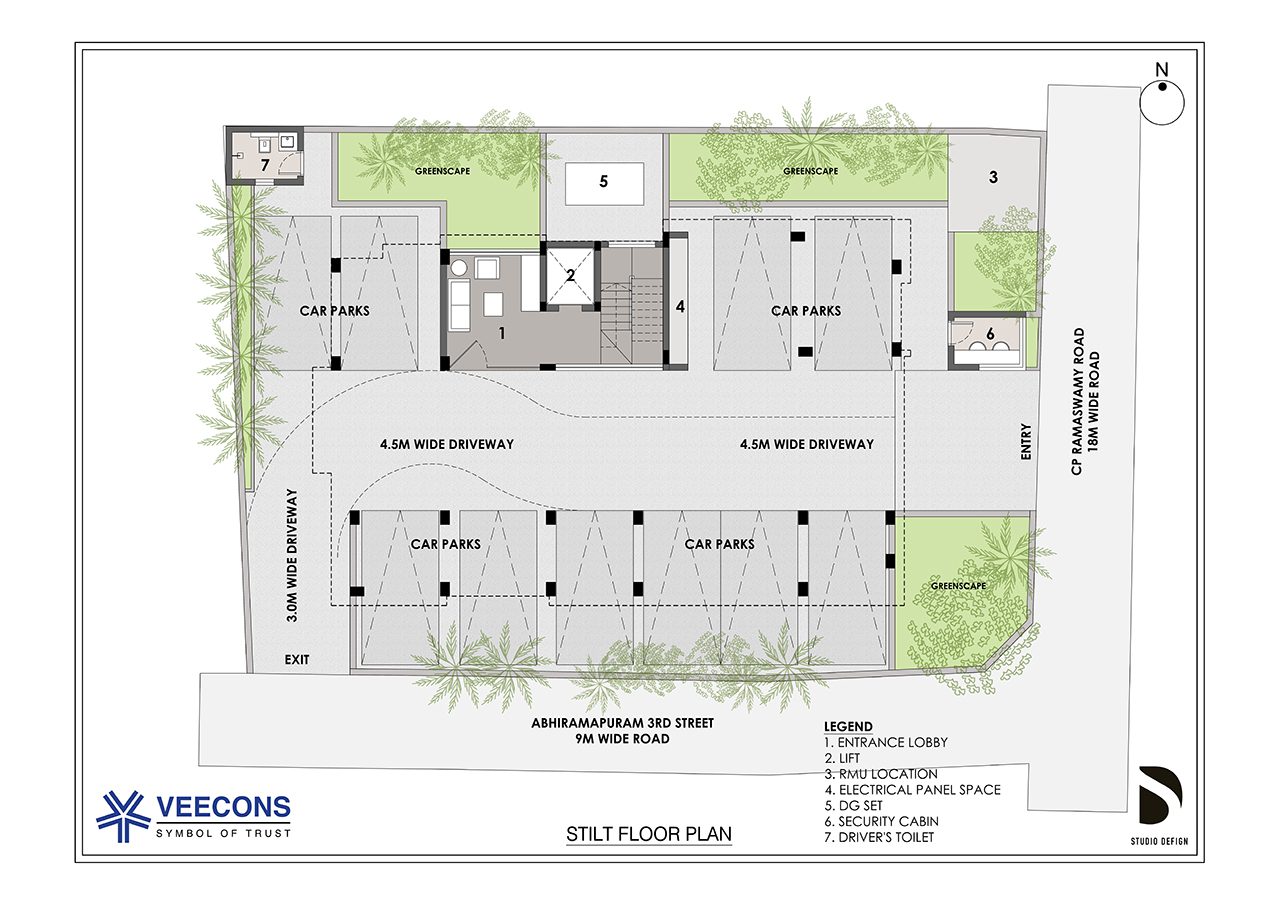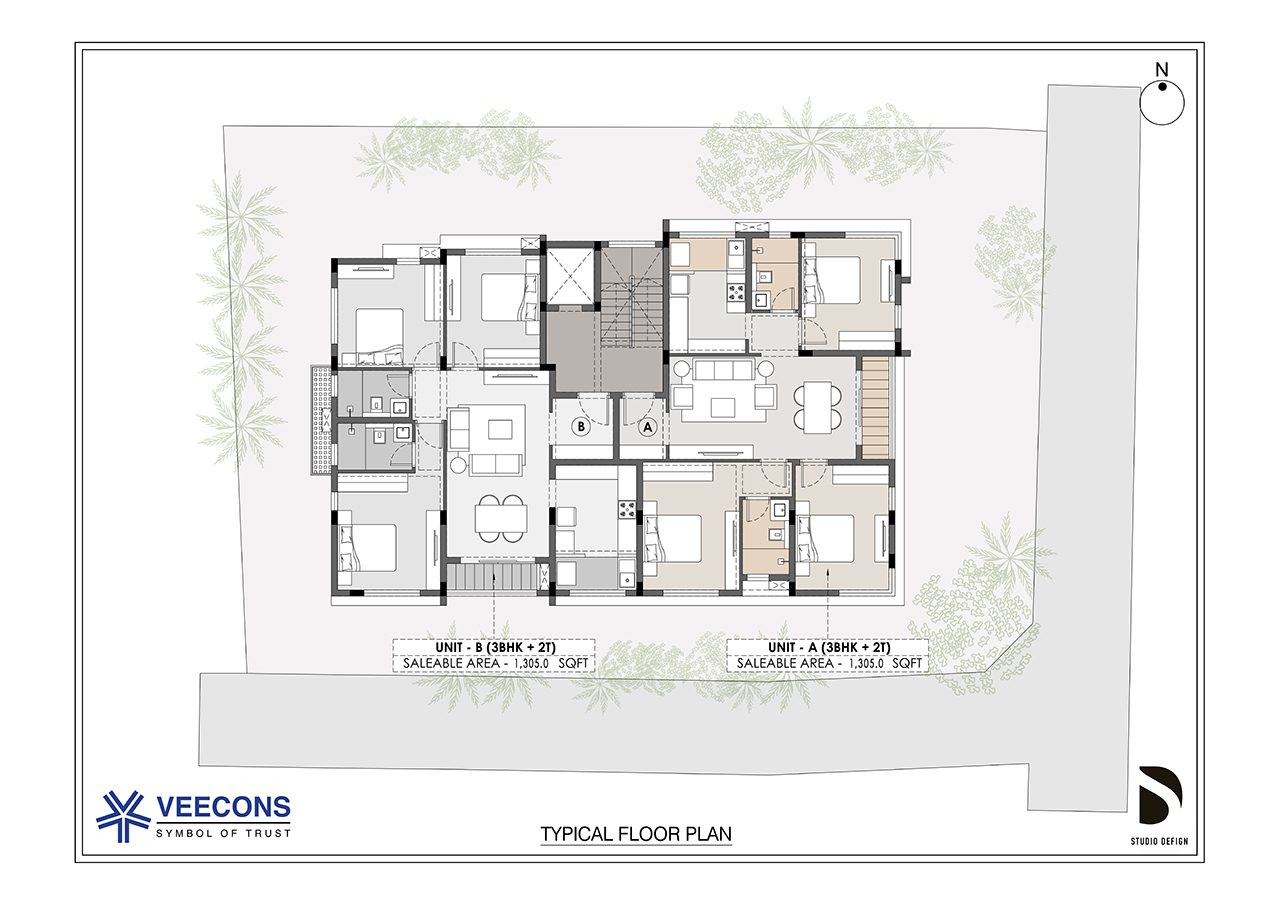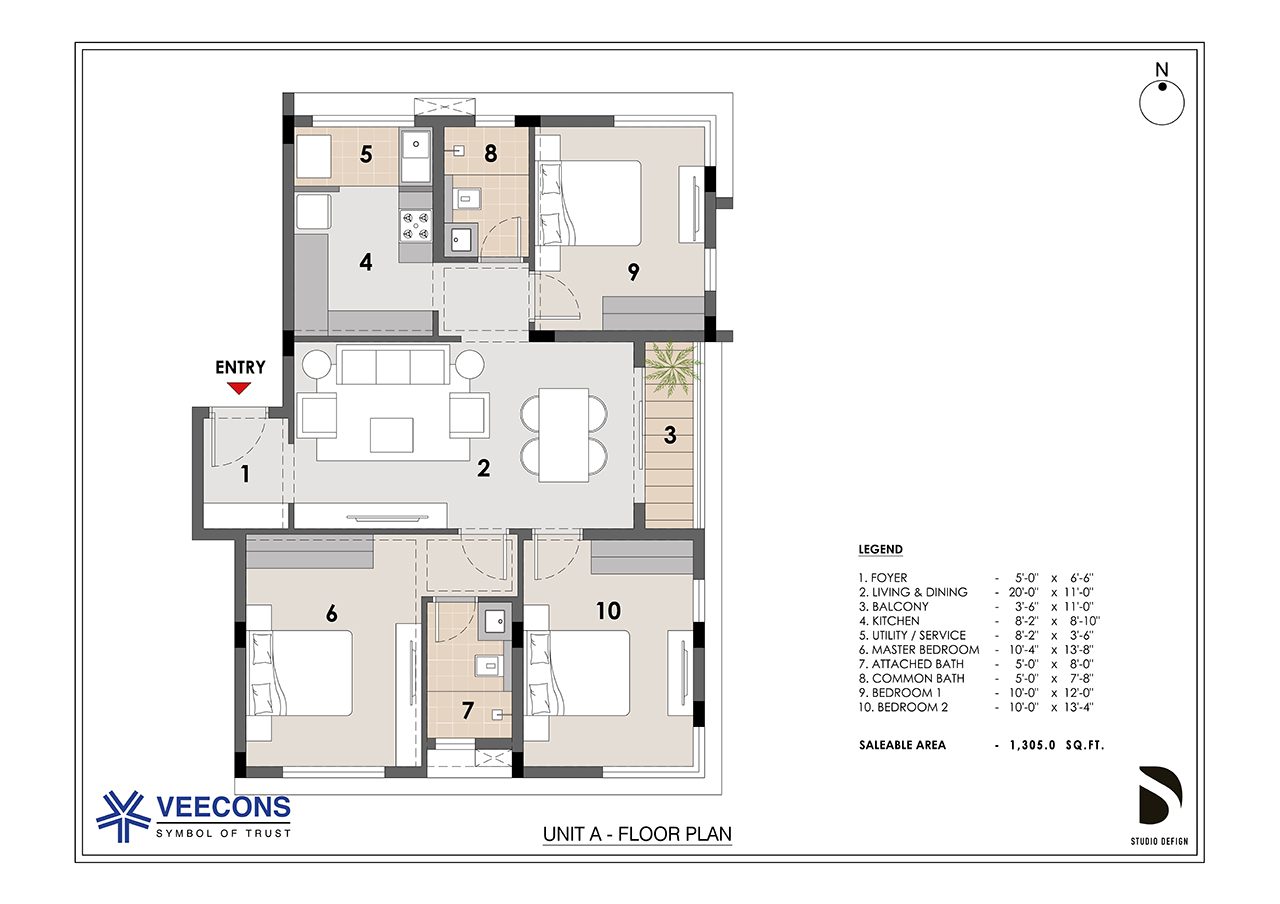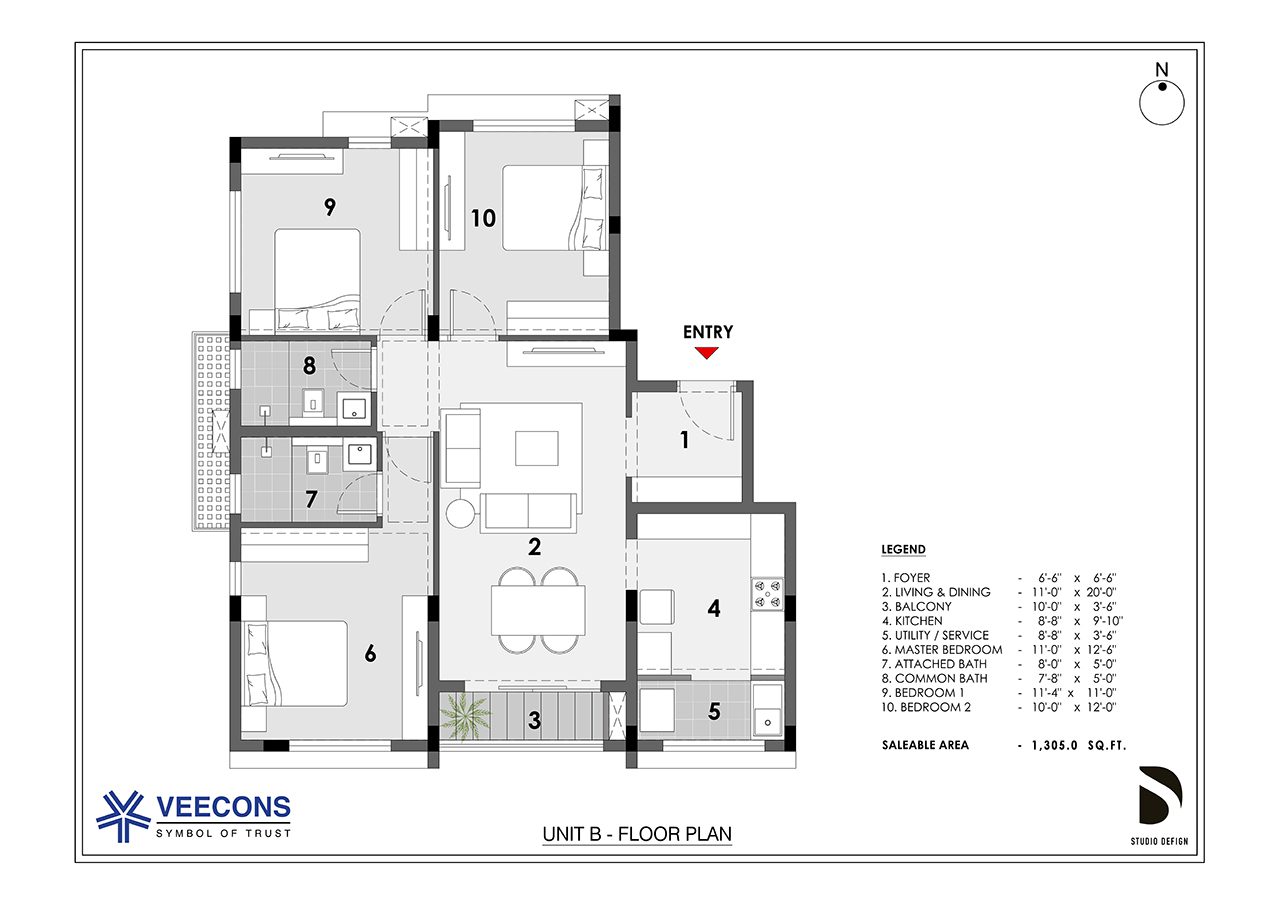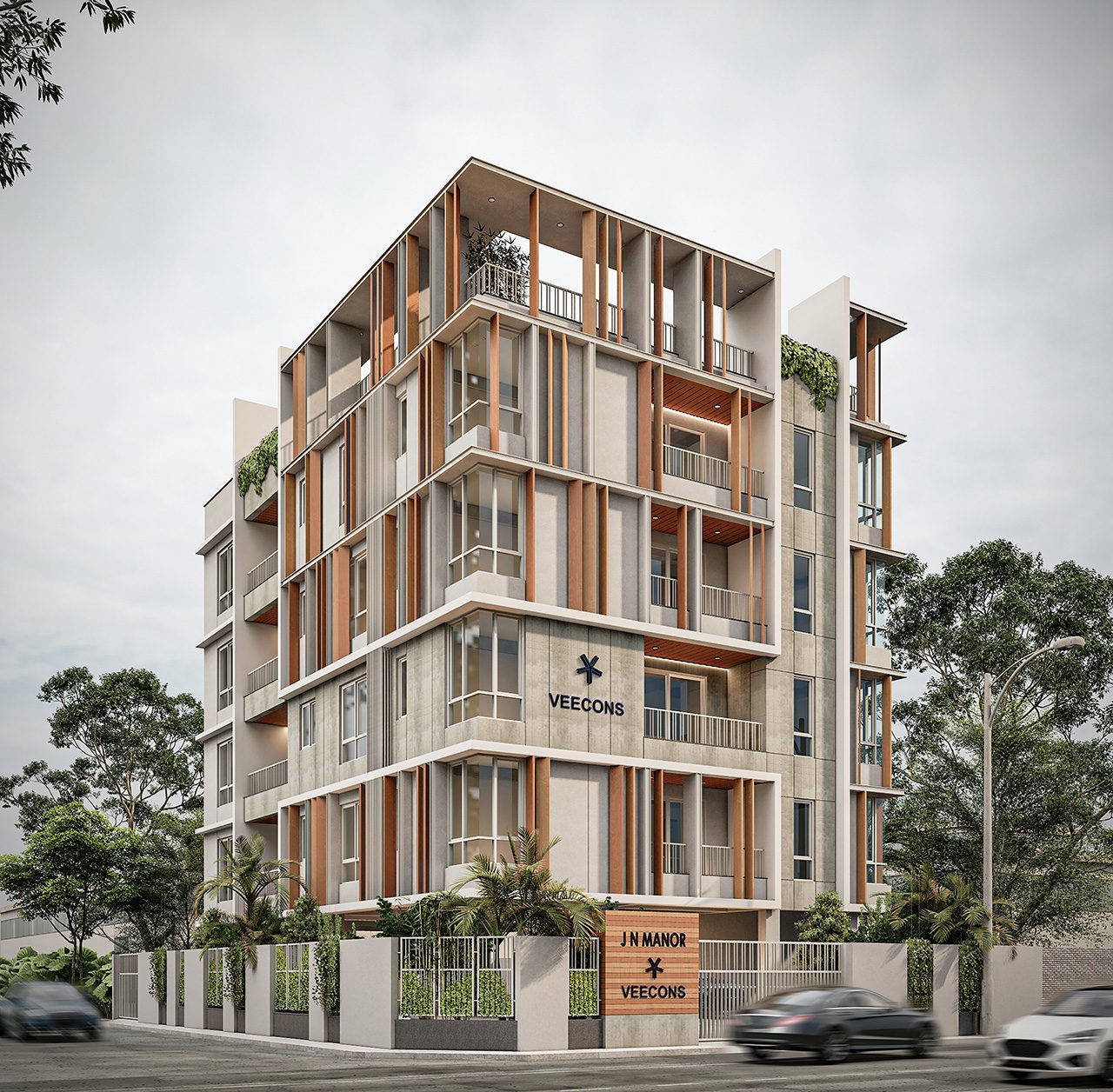
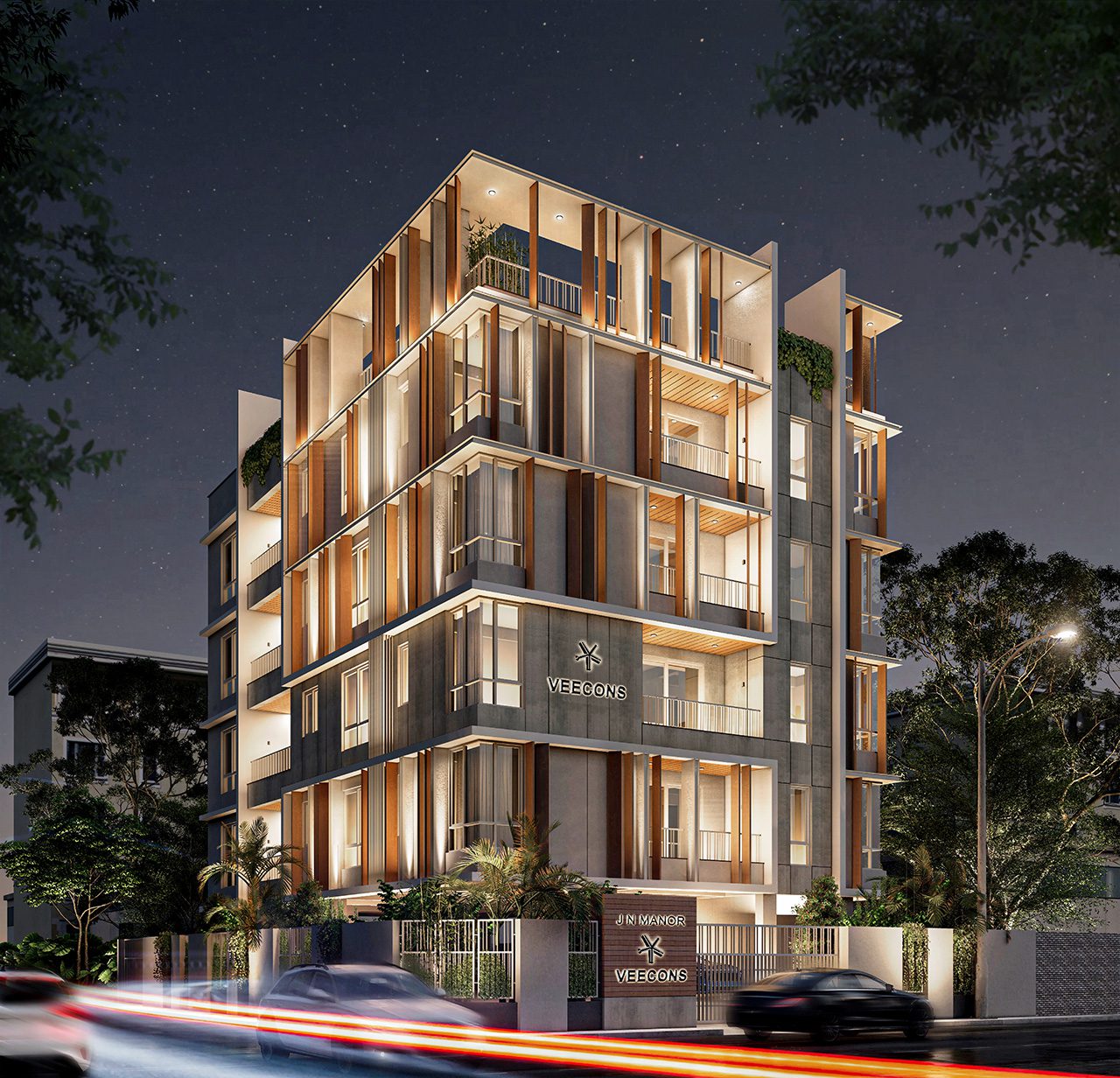
JN Manor
Iconic Living
69, CP Ramaswamy Road, Abhiramapuram, Chennai - 600018
4 FLOORS
8 HOMES
3 BHK
1305 SQ.FT.
Specifications
Structure
Flooring And Tiling
1. Imported marble in Living, dining,
2. Vitrified tiles in bedrooms and kitchen and utility - 4’ * 2’ tiles with 4” inch height skirting
3. Bathrooms shall have ceramic tiles of sizes 4’ * 2’ glazed / matt and flooring shall have matching anti-skid tiles
4. Balconies shall have a wood finish weather-engineered tiles.
Kitchen
1. Granite countertop with CARYSIL sink over
2. CP fittings from JAQUAR / KOHLER.
3. Provision for exhaust fan, chimney, refrigerator, and water purifier.
4. Adequate power points for all Kitchen appliances.
5. Ceramic/Printed tiles on the wall 2’ above the countertop.
Sanitary and CP Fittings
1. All toilets shall have concealed wall-hung closets with soft closing seat covers from JAQUAR / KOHLER / GROHE.
2. Health Faucet from JAQUAR / KOHLER /GROHE.
3. All toilets shall have a white washbasin with necessary fittings from JAQUAR / KOHLER /GROHE.
4. All bathrooms shall have Opel prime series thermostatic shower mixer with 3-way diverters from JAQUAR / KOHLER / GROHE.
5. Overhead shower and Arm from JAQUAR / KOHLER / GROHE.
Electrical And Power Backup
1. 3 phase electricity supply and independent meters.
2. Split A/C points for Living, Dining & all bedrooms.
3. Modular switches and sockets of PANASONIC / HAVELS / LEGRAND.
4. DG power back up for the flats and common area excluding A/C.
5. TV, telephone points in all bedrooms.
6. Two-way switches for all bedrooms.
Doors and Windows
1. Main Entrance Door - Teak wood frame & shutters with natural walnut veneered solid panel shutter.
2. Internal Door - Teak wood frame with a laminate finish door.
3. UPVC openable windows with clear/tinted/frosted glass
4. Locks from YALE / DORSET.
Paint
1. Internal walls and ceiling shall be finished with 2 coats of BIRLA wall care putty. One coat of primer. Two coats of premium emulsion from ASIAN/DULUX.
2. External walls shall have one coat of cement-based textured finish. One coat of exterior primer and two coats of exterior emulsion.
Security
1. Access controlled lobby and common areas.
2. CCTV cameras in common areas.
3. Video doorbell.
Amenities
1. Dense landscaped garden with semi covered deck and seating on the terrace
2. Elevator – One 8-person capacity elevator of Johnson or equivalent make.
Additional Features
1. Covered car park for each flat.
2. Lobby with elegant seating on stilt floor.
3. Generator from KIRLOSKAR GREEN with adequate capacity.
4. Rainwater harvesting.
5. Sump and overhead tank for metro water & borewell.
6. A common servant toilet shall be provided.
7. One borewell for supplement usage.
8. Integrated Dish TV system for the entire project.
9. Terrace waterproofed with a layer of pressed Kerala Tiles/ Thermatek tiles.
Floor Plans
JN Manor
Iconic Living
Developed by Veecons, this stunning residence offers exceptional build quality and contemporary architecture, providing an unparalleled living experience. Enjoy the convenience of living in a prime location, with easy access to all the amenities the city has to offer. Indulge in the high-end features of this luxurious unit, including modern fixtures, spacious bedrooms, and a stylish design that exudes sophistication and elegance. JN Manor is the perfect home for those seeking the ultimate urban living experience without compromising on style or comfort.
