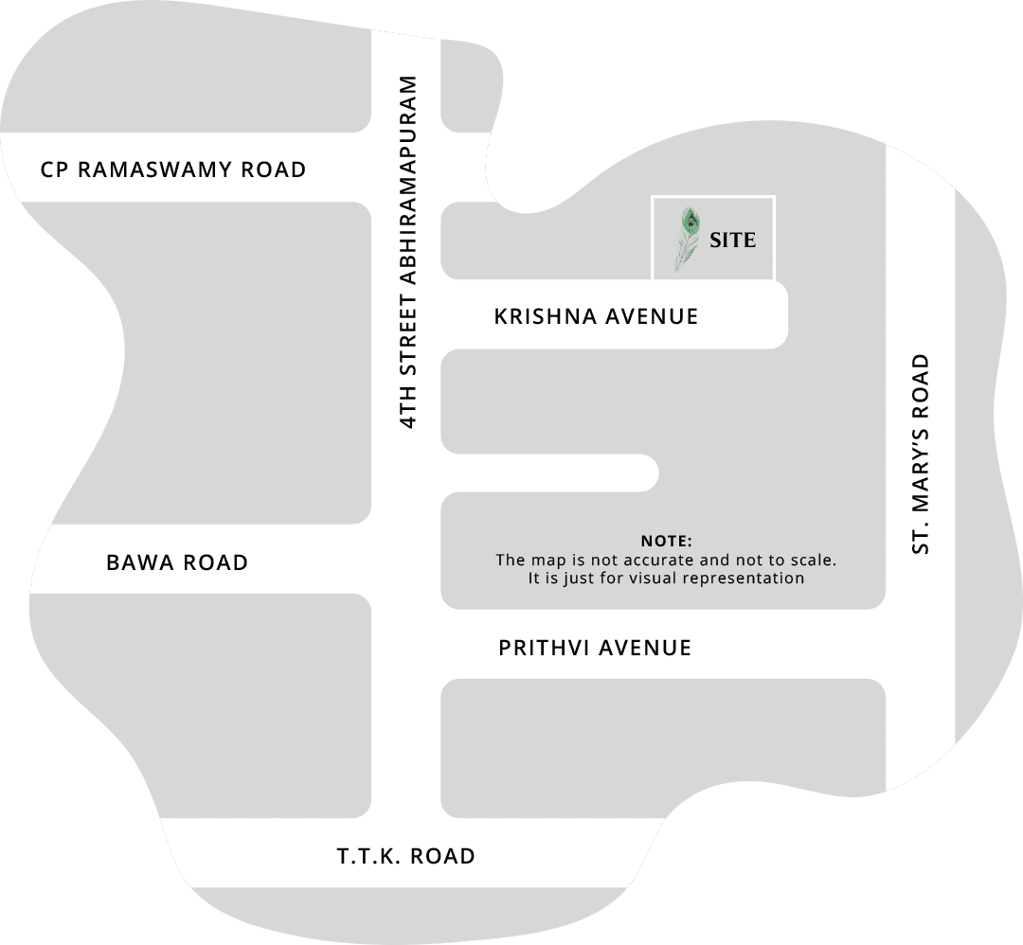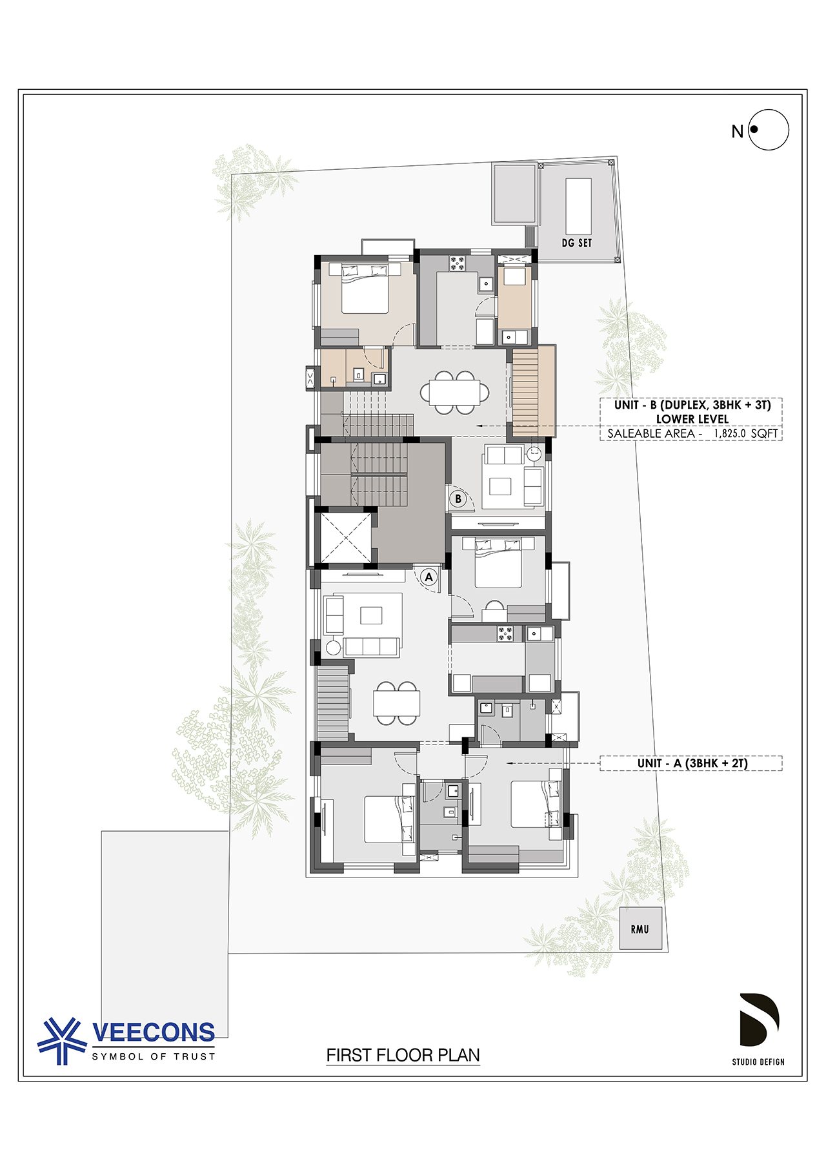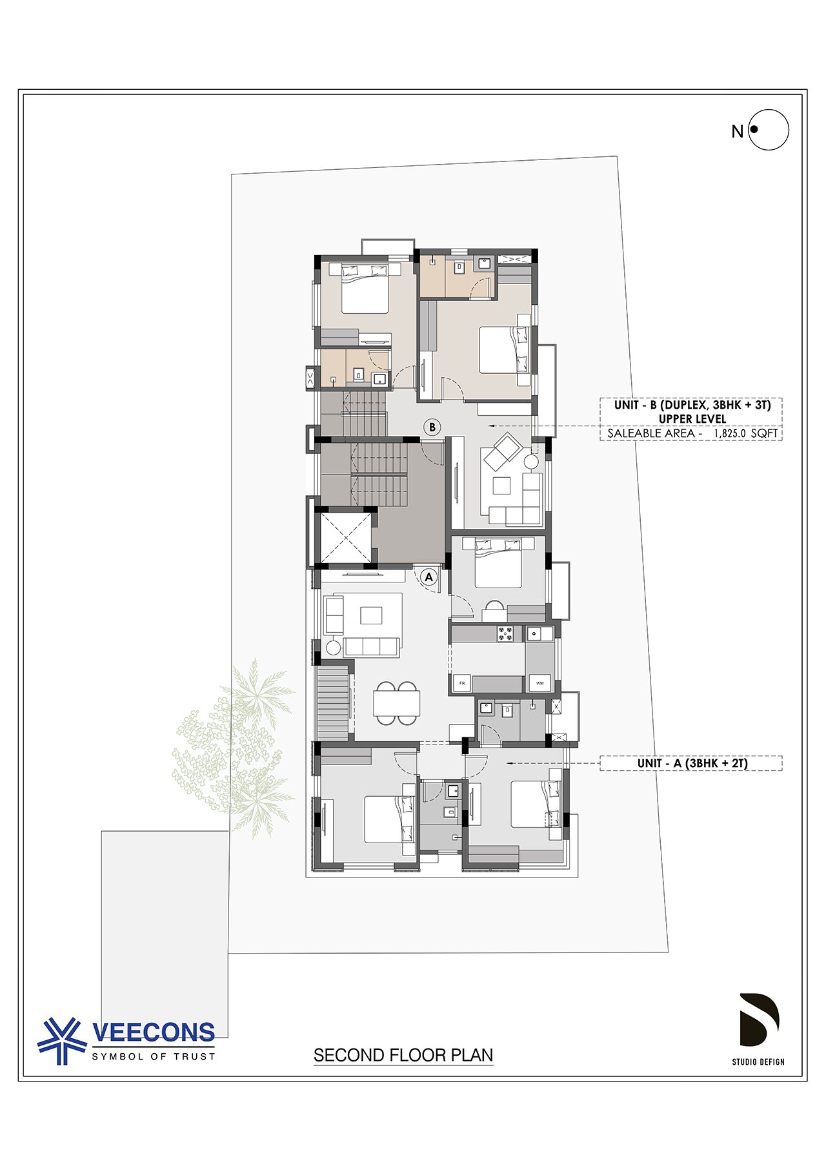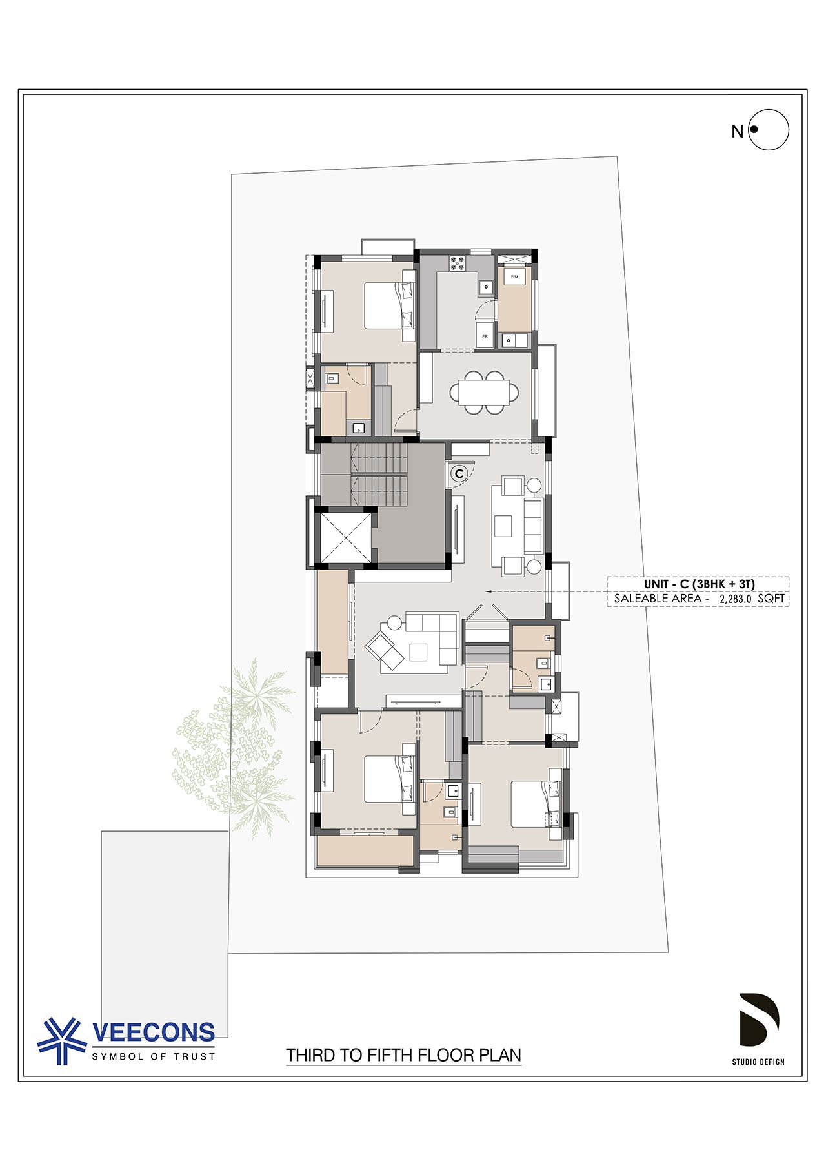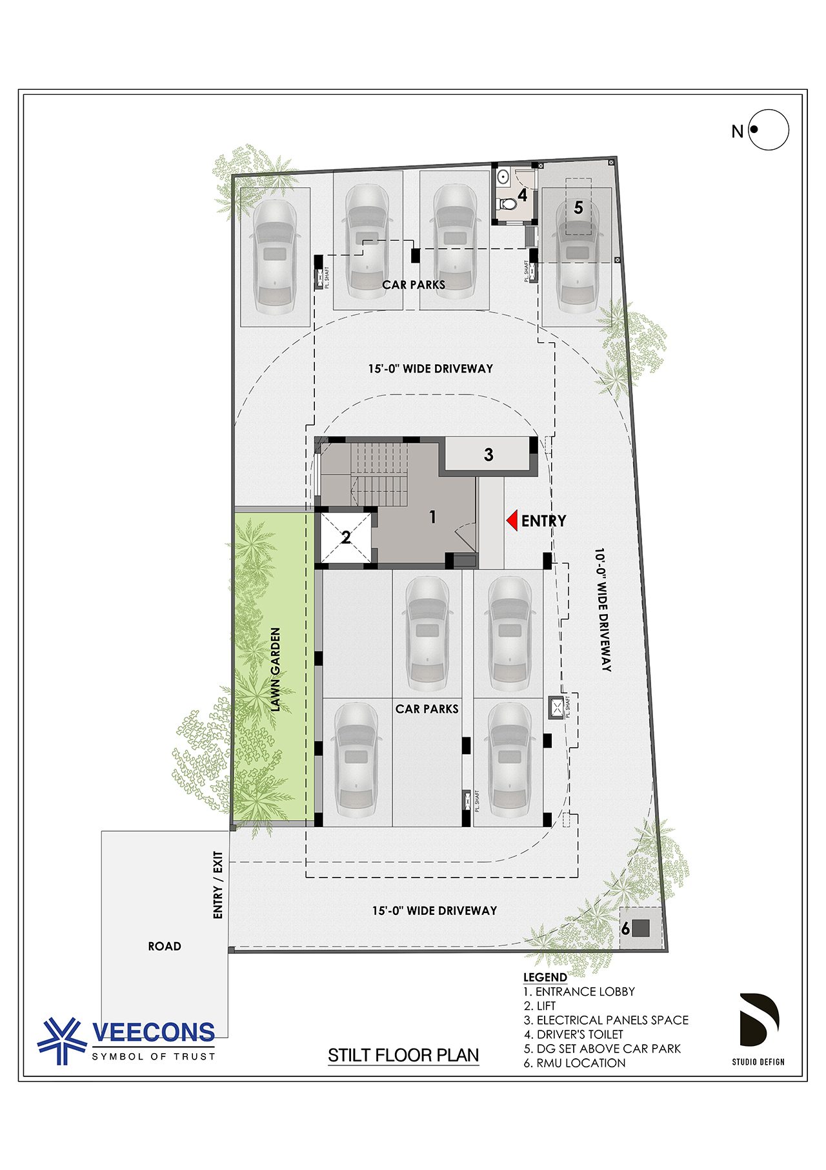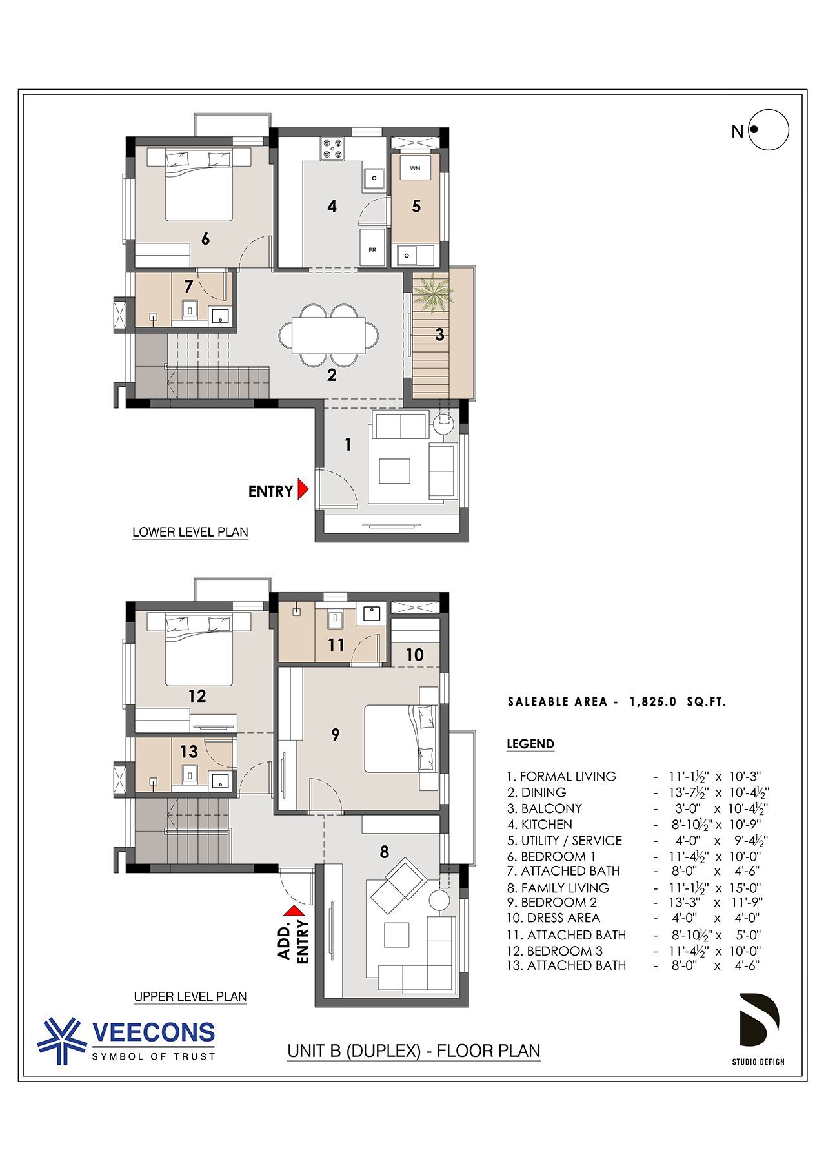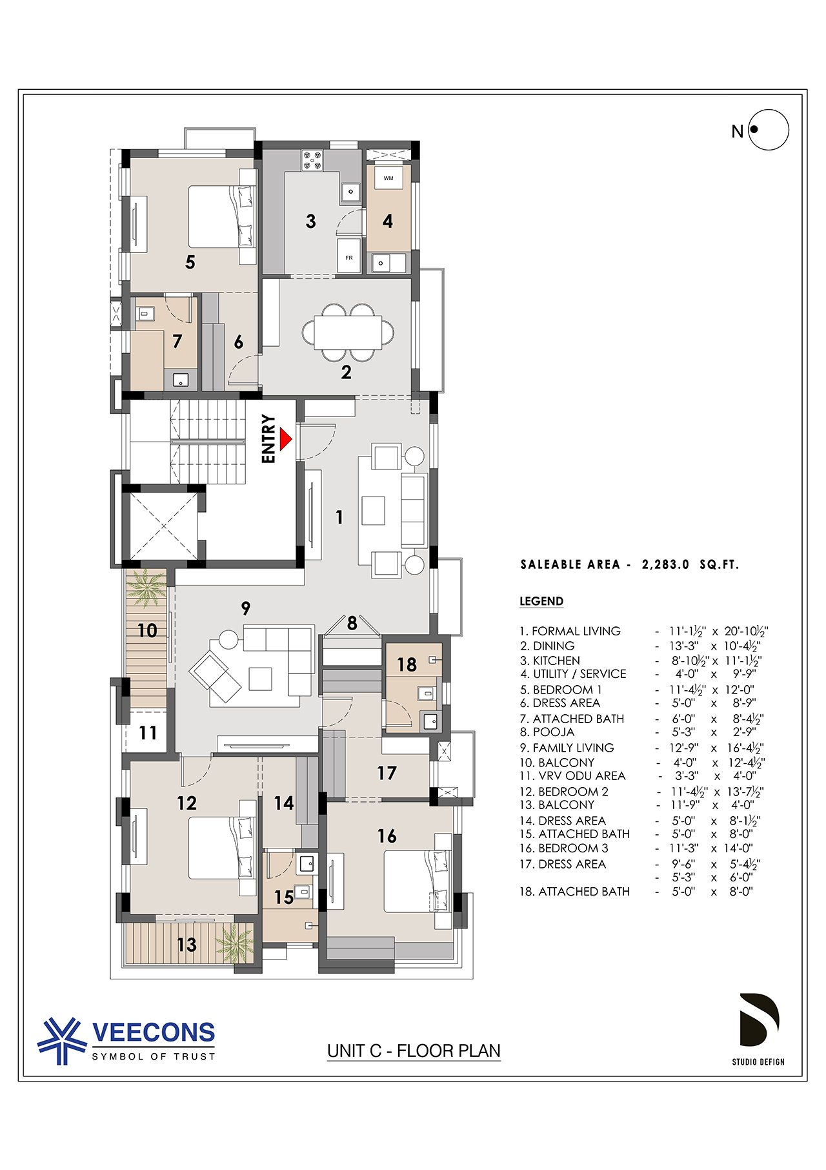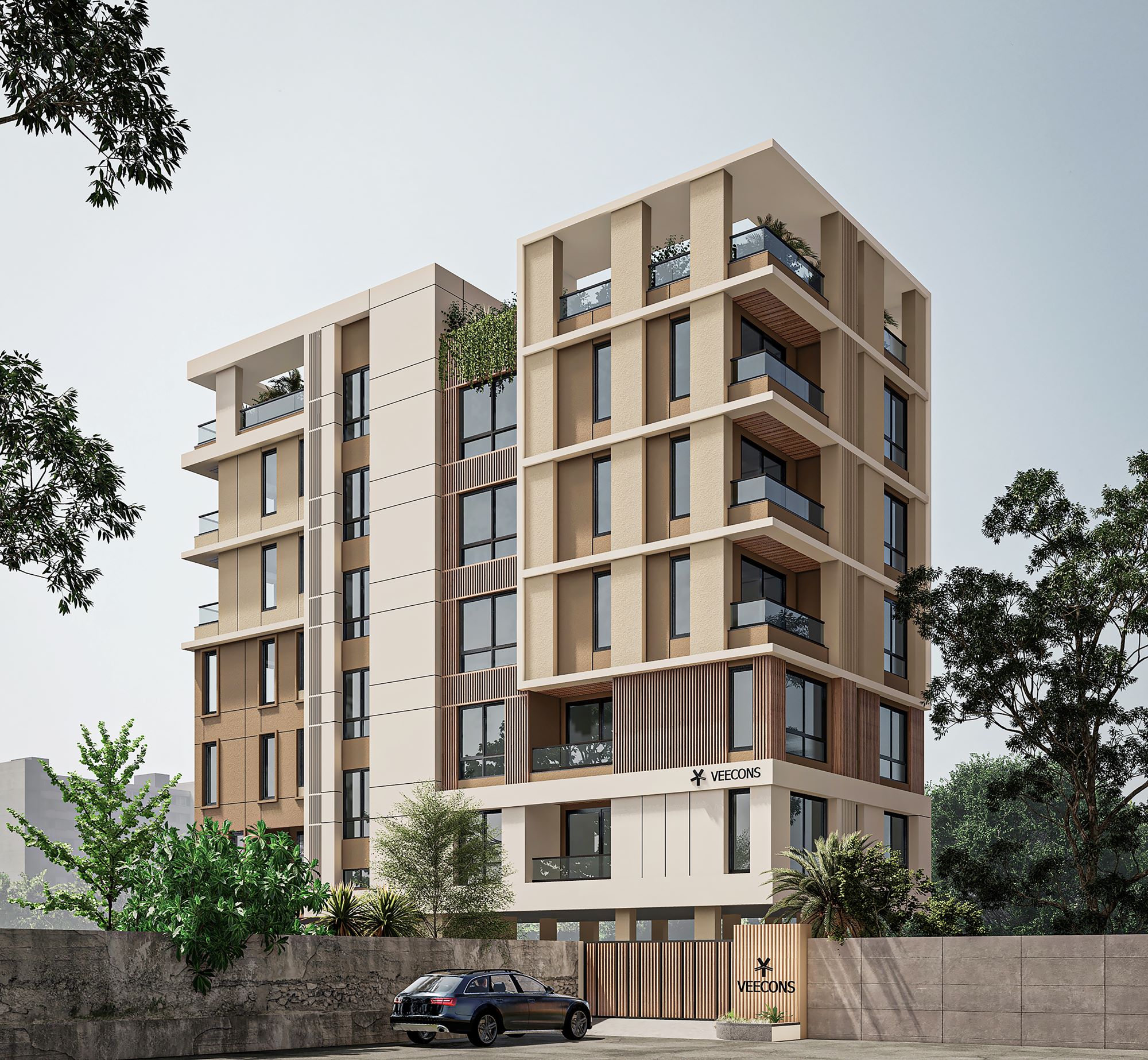
Krishna Gardens
A Higher Quality of Living
No.11/80, 4th Street, Krishna Avenue, Abhiramapuram, Chennai – 600018
5 FLOORS
6 HOMES
3 BHK
1825 SQ.FT. / 2285 SQ.FT.
Specifications
Structure
Flooring And Tiling
1. Vitrified tiles in living, dining, bedrooms, kitchen - 4’ * 2’ tiles with 4” inch height skirting.
2. Bathrooms shall have ceramic tiles of sizes 4’ * 2’ glazed / matt and flooring shall have matching anti-skid tiles.
3. Balconies shall have wood finish weather-engineered tiles.
Kitchen
1. Granite countertop with CARYSIL sink over.
2. CP fittings from JAQUAR / KOHLER.
3. Provision for exhaust fan, chimney, refrigerator, and water purifier.
4. Adequate power points for all Kitchen appliances.
5. Stone/tiles on the wall 2’ above the countertop.
Sanitary and CP Fittings
1. All toilets shall have concealed wall-hung closets with soft closing seat covers from JAQUAR / KOHLER / GROHE.
2. Health Faucet from JAQUAR / KOHLER /GROHE.
3. All toilets shall have a white washbasin with necessary fittings from JAQUAR / KOHLER /GROHE.
4. All bathrooms shall have shower mixer with 3-way diverters from JAQUAR / KOHLER / GROHE.
5. Overhead shower and Arm from JAQUAR / KOHLER / GROHE.
Electrical And Power Backup
1. 3 phase electricity supply and independent meters.
2. Split A/C points for Living, Dining & all bedrooms.
3. Modular switches and sockets of PANASONIC / HAVELS / LEGRAND.
4. DG power back up for the flats and common area excluding A/C.
5. TV, telephone points in all bedrooms.
6. Two-way switches for all bedrooms.
Doors and Windows
1. Main Entrance Door - First quality teak wood frame & solid teak wood door.
2. Internal Door - Teak wood frame with a teak wood veneer finish door.
3. UPVC openable windows with clear/tinted/frosted glass.
4. Locks from YALE / DORSET.
Paint
1. Internal walls and ceiling shall be finished with 2 coats of BIRLA wall care putty. One coat of ICI primer. Two coats of premium emulsion from ICI DULUX.
2. External walls shall have one coat of cement-based textured finish. One coat of exterior primer and two coats of exterior emulsion.
Security
1. Access controlled lobby and common areas.
2. CCTV cameras in common areas.
3. Video doorbell.
Amenities
1. Dense landscaped garden with semi covered deck and seating on the terrace.
2. Elevator – One 8-person capacity elevator of Johnson or equivalent make.
Additional Features
1. Covered car park for each flat.
2. Lobby with elegant seating on stilt floor.
3. Generator from KIRLOSKAR GREEN with adequate capacity.
4. Rainwater harvesting.
5. Sump and overhead tank for metro water & borewell.
6. A common servant toilet shall be provided.
7. One borewell for supplement usage.
8. Integrated Dish TV system for the entire project.
9. Terrace waterproofed with a layer of pressed Kerala Tiles/ Thermatek tiles.
Floor Plans
Krishna Gardens
A Higher Quality of Living
Our attention to detail and emphasis on premium finishes throughout the building is a testament to our commitment to luxury living. From the teak wood finishes to the imported marble flooring, every aspect of the design is intended to provide maximum comfort and elegance.
We understand the importance of having a space that accommodates all your needs. That's why each unit has a family living room and a formal living room, giving you the flexibility to entertain guests or spend time with family.
Our rooftop terrace offers breathtaking panoramic views of the surrounding area, with a tranquil garden and a spacious deck for yoga and relaxation, providing the perfect atmosphere to unwind and rejuvenate.
At Krishna Gardens, we are dedicated to providing a highly functional and luxurious living space that emphasizes exclusivity and privacy. Our focus on premium materials and exceptional design ensures that every aspect of our building is intended to provide our residents with the very best living experience.
