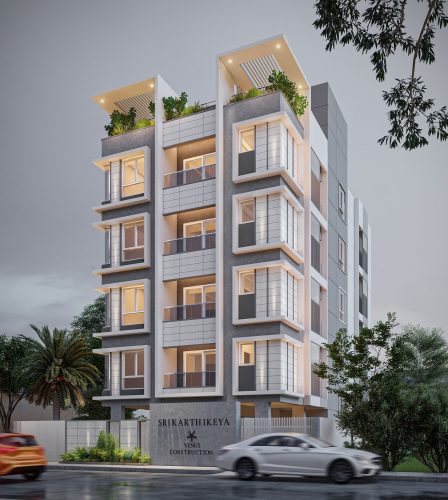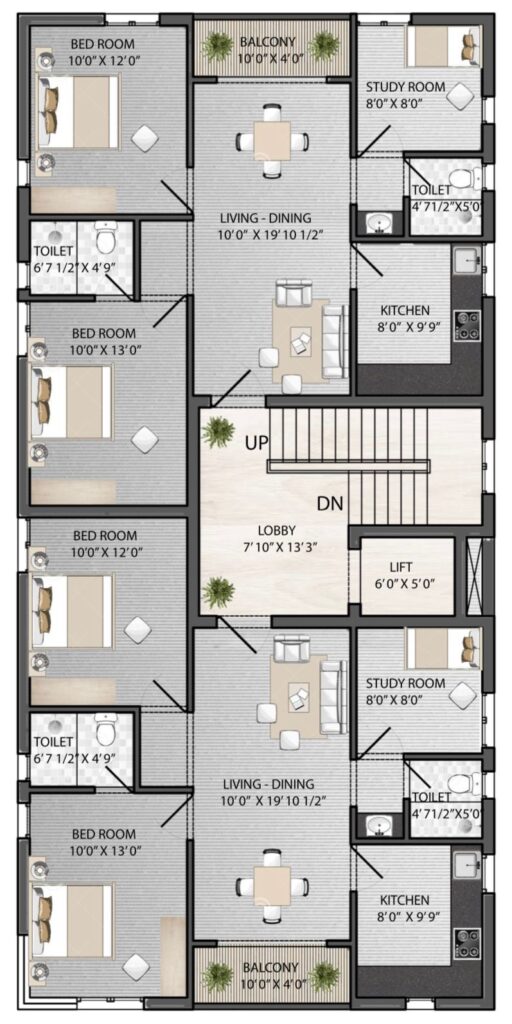Sri Karthikeya
Come home to quality
No.14, 6th Main Road, Raja Annamalai Puram, Mylapore, Chennai – 600028
4 FLOORS
8 HOMES
2.5 BHK
1050 SQ.FT.
SPECIFICATIONS
Structure
1. RCC frame structure.
2. Red brick masonry.
Flooring And Tiling
1. Vitrified tiles in living, dining, bedrooms, and kitchen - 4’ * 2’ tiles with 4” inch height skirting.
2. Bathrooms shall have ceramic tiles of sizes 4’ * 2’ glazed / matt and flooring shall have matching anti-skid tiles.
3. Balconies shall have wood finish weather-engineered tiles.
Kitchen
1. Granite countertop with CARYSIL sink over.
2. CP fittings from JAQUAR / KOHLER.
3. Provision for exhaust fan, chimney, refrigerator, and water purifier.
4. Adequate power points for all Kitchen appliances.
5. Ceramic/Printed tiles on the wall 2’ above the countertop.
Sanitary and CP Fittings
Electrical And Power Backup
1. 3 phase electricity supply and independent meters.
2. Split A/C points for Living, Dining & all bedrooms.
3. Modular switches and sockets of PANASONIC / HAVELS / LEGRAND.
4. DG power back up for the flats and common area excluding A/C.
5. TV, telephone points in all bedrooms.
6. Two-way switches for all bedrooms.
Doors and Windows
1. Main Entrance Door - First quality teak wood frame with solid teak wood door.
2. Internal Door - Teak wood frame with a veneer finish door.
3. UPVC openable windows with clear/tinted/frosted glass
4. Locks from YALE / DORSET.
Paint
1. Internal walls and ceiling shall be finished with 2 coats of BIRLA wall care putty. One coat of ICI primer. Two coats of premium emulsion from ICI DULUX.
2. External walls shall have one coat of cement-based textured finish. One coat of exterior primer and two coats of exterior emulsion.
Security
1. Access control doors.
2. CCTV cameras in common areas.
3. Video doorbell.


