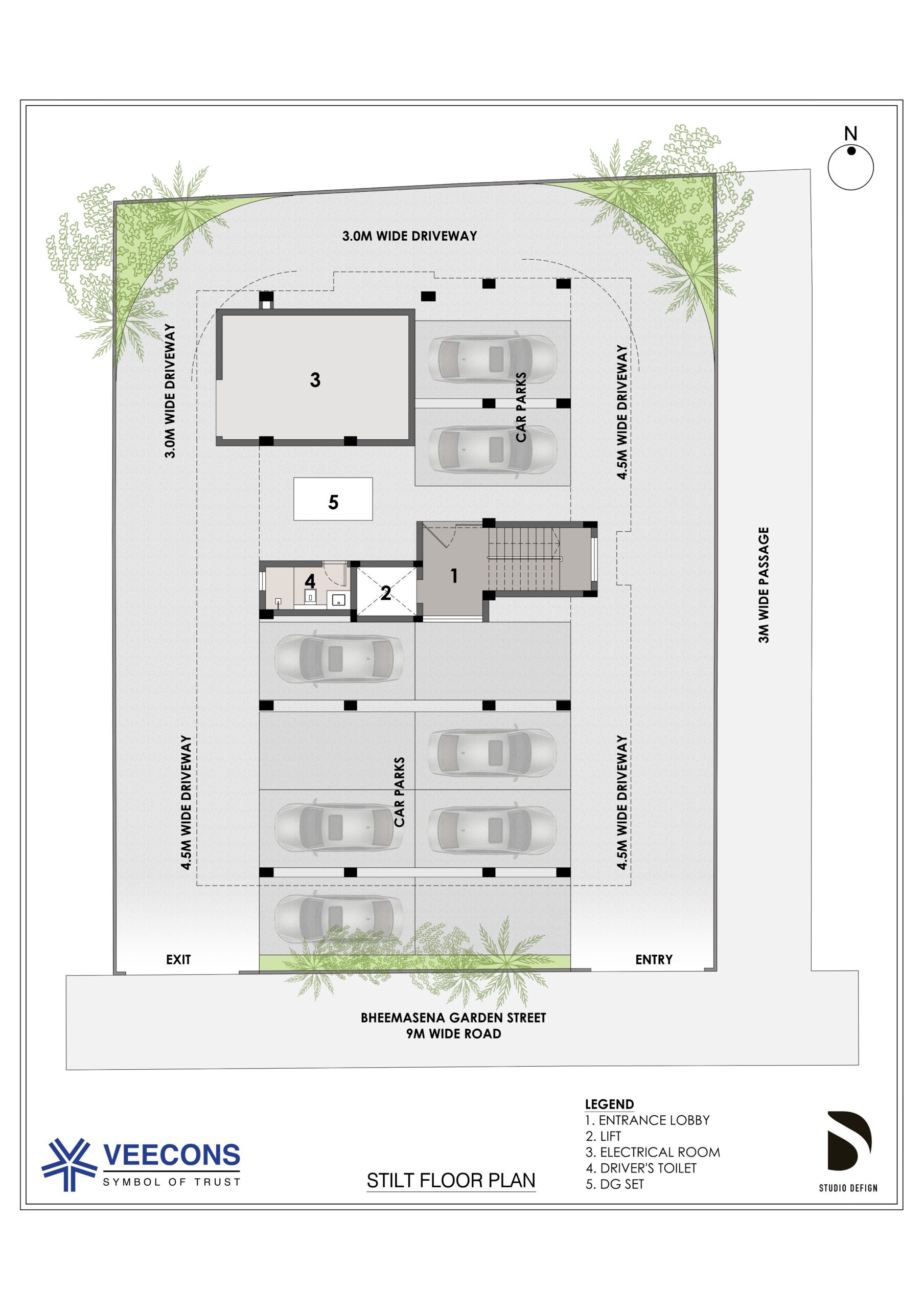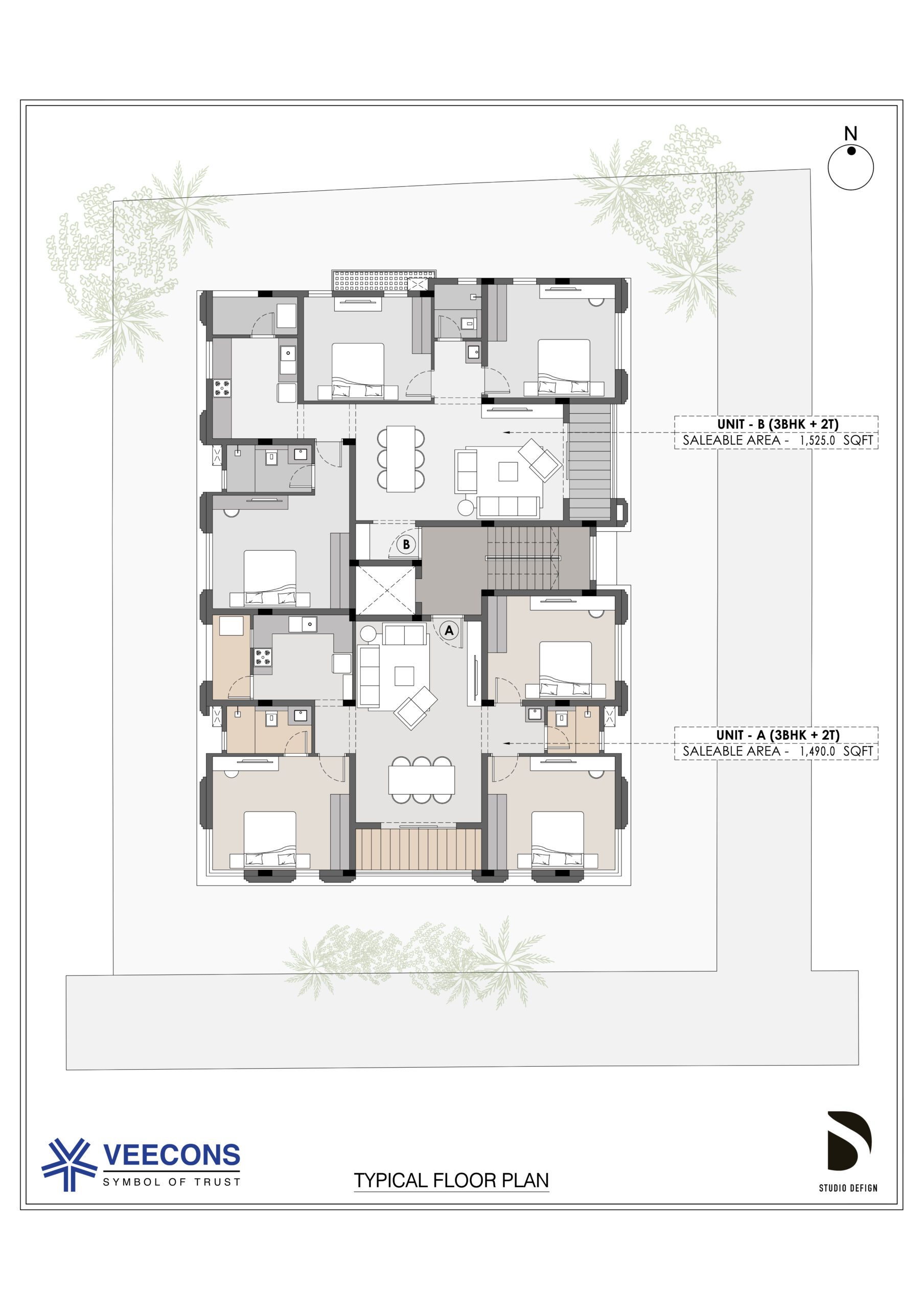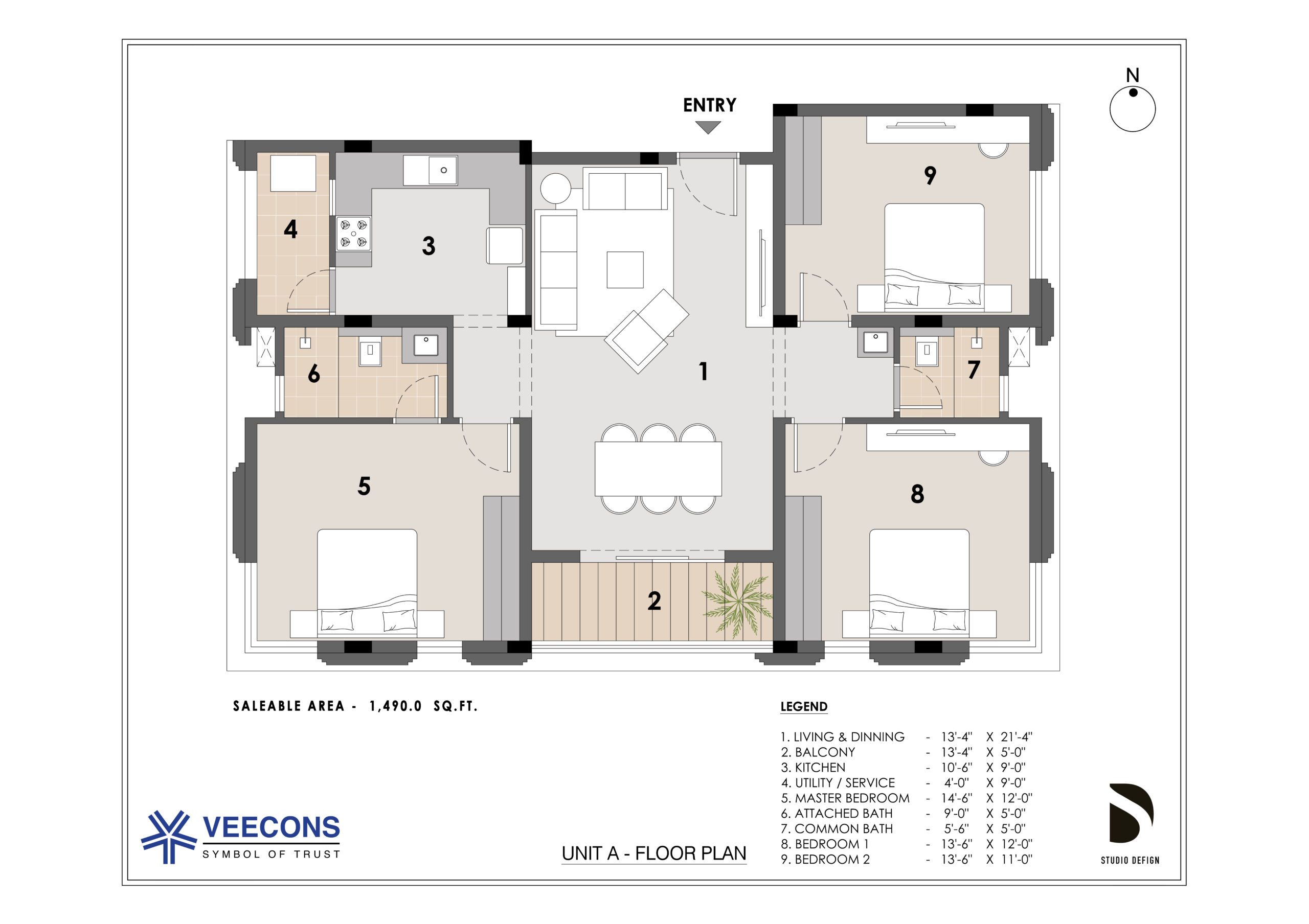
Palm Grove
Where Luxury Meets Convenience
5 FLOORS
10 HOMES
3 BHK
1500 SQ.FT.
Specifications
Structure
1. Pile foundation
2. RCC frame structure.
3. Solid concrete block masonry.
Flooring And Tiling
1. Vitrified tiles in living, dining, bedrooms, kitchen - 4’ * 2’ tiles with 4” inch height skirting.
2. Bathrooms shall have ceramic tiles of sizes 4’ * 2’ glazed / matt and flooring shall have matching anti-skid tiles.
3. Balconies shall have wood finish weather-engineered tiles.
Kitchen
Sanitary and CP Fittings
Electrical And Power Backup
Doors and Windows
Paint
Security
Amenities
Additional Features
Floor Plans
Palm Grove
Where Luxury Meets Convenience
This luxury apartment is a spacious and comfortable living space that is designed to offer a perfect balance of functionality, comfort, and luxury.
The apartment features 3 bedrooms and 2 bathrooms, providing ample space for families or individuals who value privacy and personal space.
The living spaces are designed to be open and airy, allowing for plenty of natural light to flow in and create an inviting atmosphere.
The apartment is equipped with premium amenities and finishes that add to its luxury feel. These include natural teak doors and frames, quality fixtures, and finishes, luxurious flooring materials. The bathrooms are designed with a spa-like ambiance, featuring sleek fixtures and modern accents that elevate the overall experience.
One of the key highlights of this luxury apartment is its focus on greenery and landscaping. The apartment features a garden or landscaping area that can be enjoyed by residents, providing a tranquil and peaceful oasis in the heart of the city.





